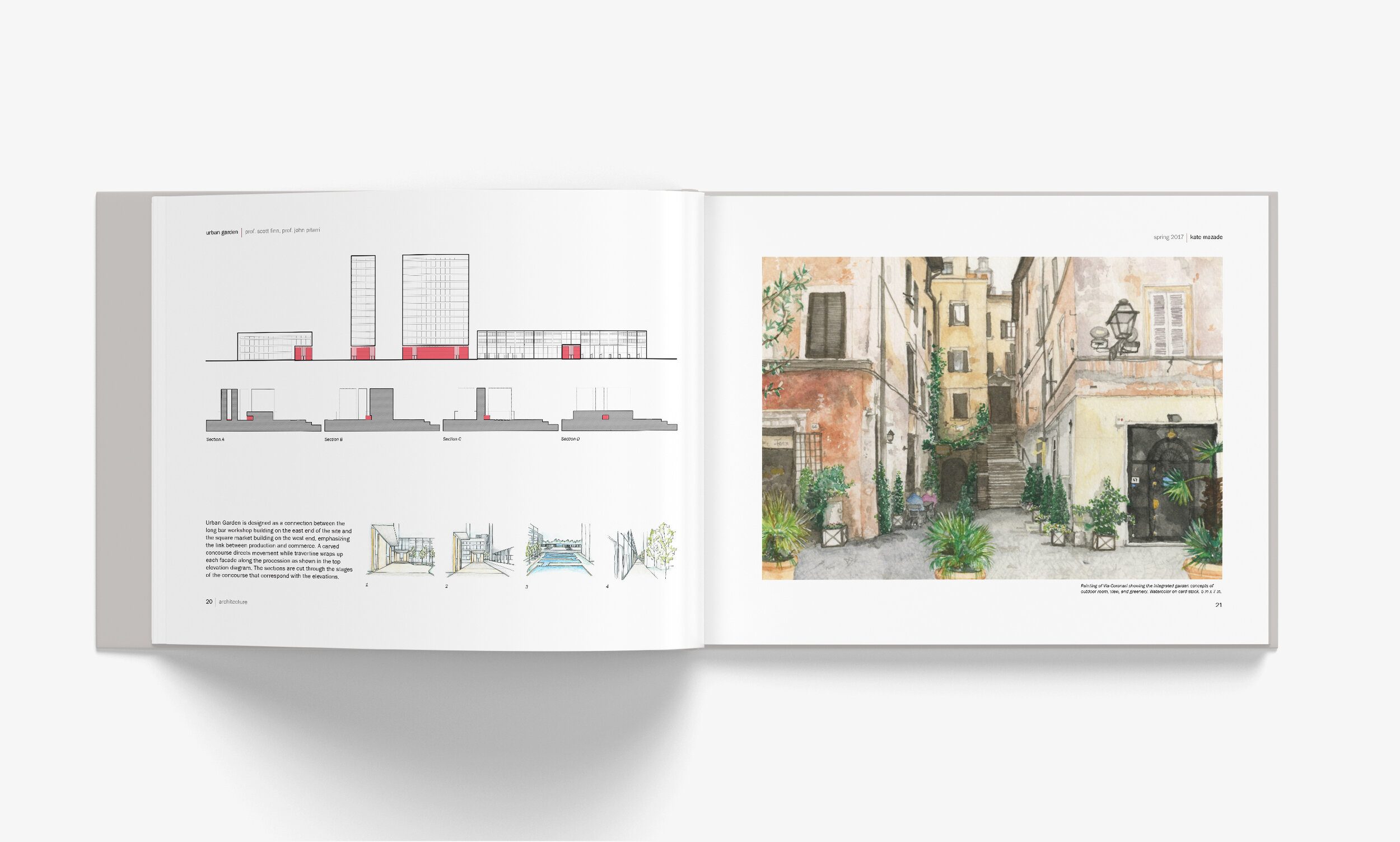urban garden
The Urban Garden was designed in Rome, Italy as part of study abroad curriculum. The team designed a master plan for the Roman EUR to form connections with the surrounding buildings, infrastructure, and landforms as the first phase of the project. During the second phase of the project, the site was individually addressed and reprogrammed as an incubator.
Team: Katherine Ferguson, Madeline Gibbs, Kate Mazade

After researching European cities with an in-depth examination of Roman neighborhoods, the team designed a master plan for the EUR that incorporates garden ideas within the grid of the financial district. The topographic, historical, planning, and ephemeral analysis revealed two separate environments. The neighborhood is divided by a man-made lake into a free-form residential southern half and an orthogonal commercial grid. The first phase of the master plan aimed to draw the green, livable characteristics of the southern area into the regiment of the business district. The second phase of the project incorporates those garden ideals into a single city block.


